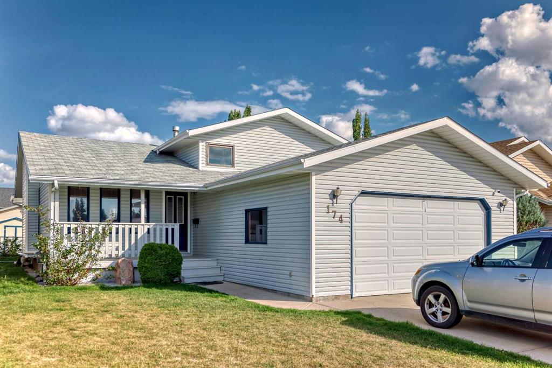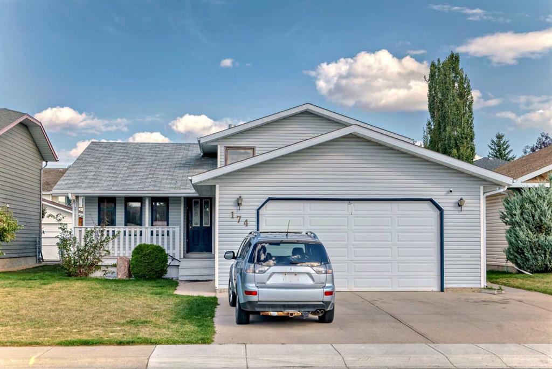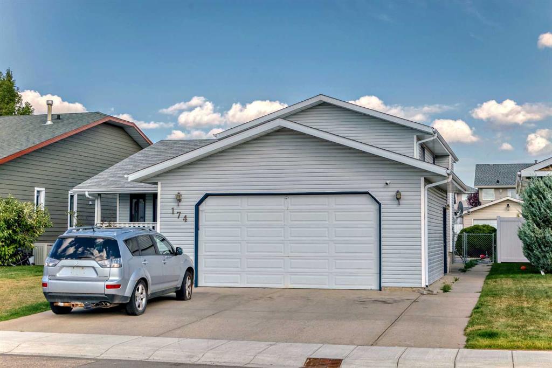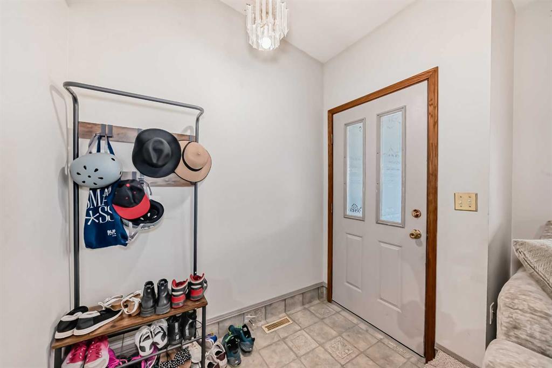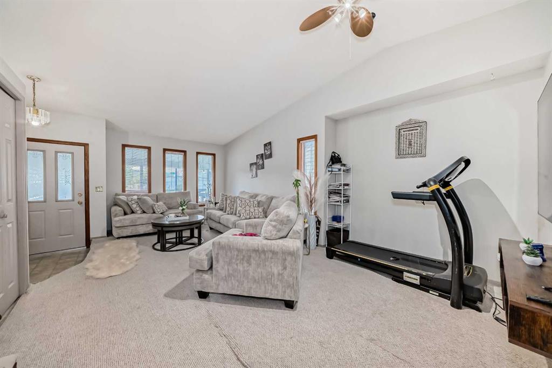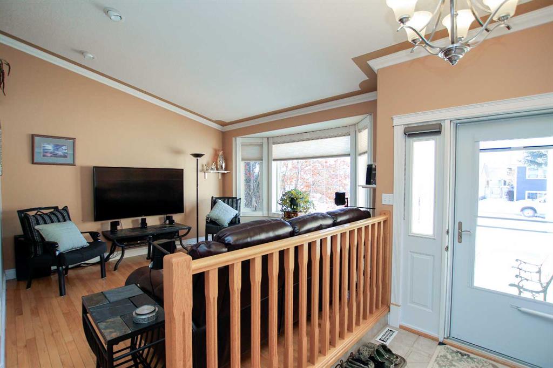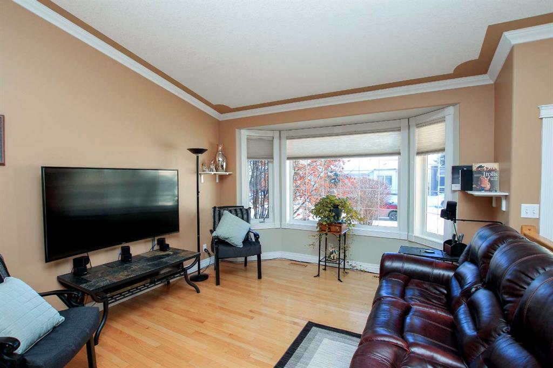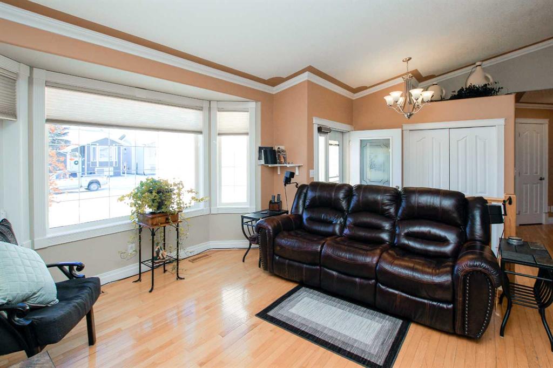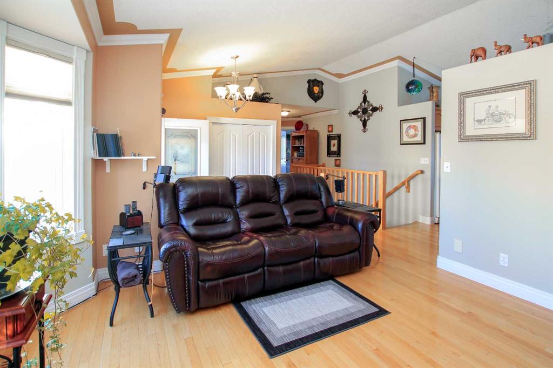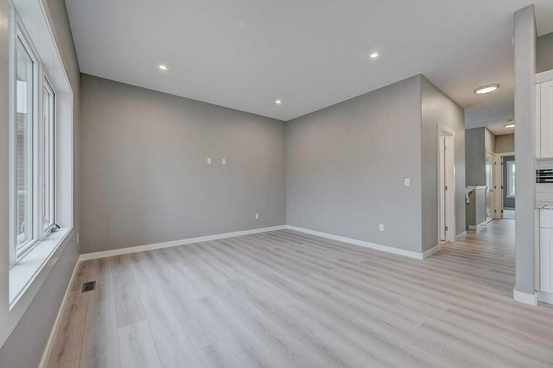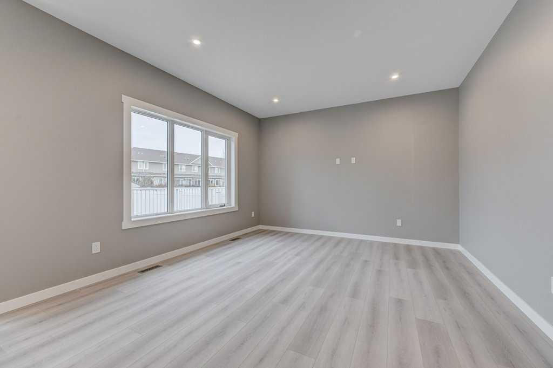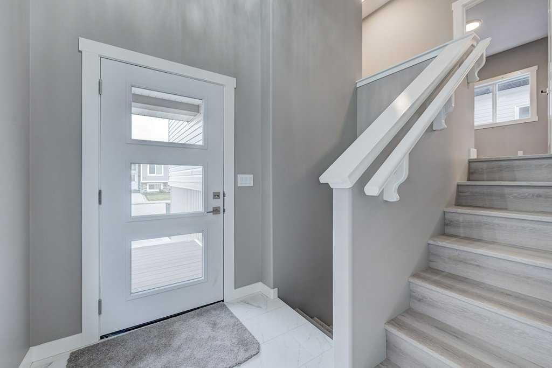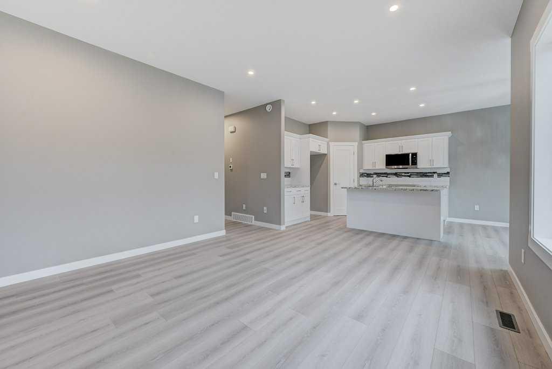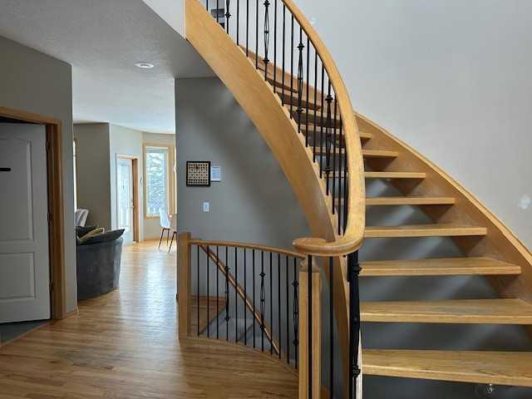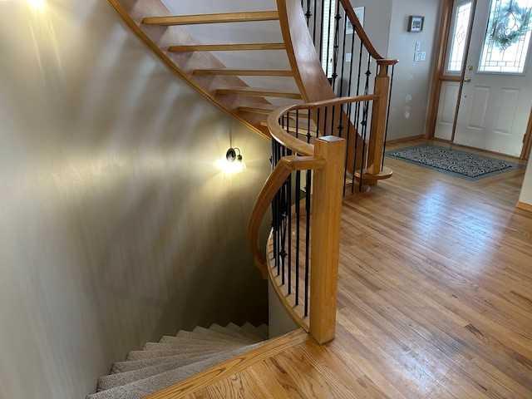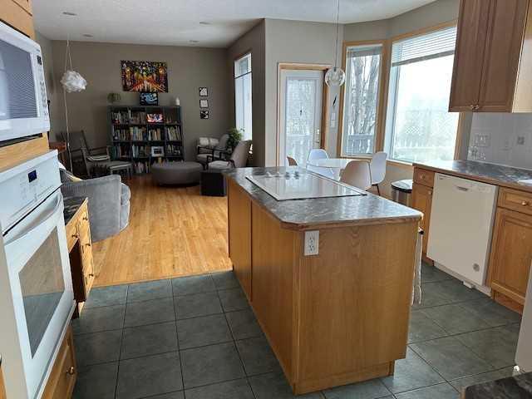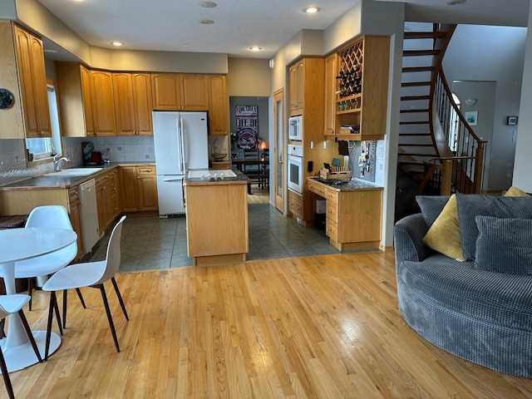

116 Darling Crescent
Red Deer
Update on 2023-07-04 10:05:04 AM
$484,000
4
BEDROOMS
3 + 0
BATHROOMS
1269
SQUARE FEET
1999
YEAR BUILT
Welcome to this beautiful, well-maintained home in Devonshire! This stunning bi-level residence offers over 2,450 square feet of living space, complete with a double heated garage and a walk-out basement that backs onto serene greenspace. As you enter, you're welcomed by a spacious living room featuring a cozy fireplace, soaring high ceilings, and large windows that flood the space with natural light. The main level includes a master bedroom with a walk-in closet and a 4pc ensuite, two additional generously sized bedrooms, a 4-piece bath, a dining area, and a kitchen with patio doors leading to a deck overlooking the tranquil green space. The walk-out basement offers another sizable bedroom, a second living area with its own fireplace, a full bath, laundry, and ample storage. Don't miss the opportunity to make this exceptional home yours!
| COMMUNITY | Devonshire |
| TYPE | Residential |
| STYLE | BLVL |
| YEAR BUILT | 1999 |
| SQUARE FOOTAGE | 1269.0 |
| BEDROOMS | 4 |
| BATHROOMS | 3 |
| BASEMENT | EE, Finished, Full Basement, WAL |
| FEATURES |
| GARAGE | Yes |
| PARKING | DBAttached |
| ROOF | Asphalt Shingle |
| LOT SQFT | 517 |
| ROOMS | DIMENSIONS (m) | LEVEL |
|---|---|---|
| Master Bedroom | 4.52 x 3.25 | Main |
| Second Bedroom | 3.68 x 2.84 | Main |
| Third Bedroom | 2.84 x 3.68 | Main |
| Dining Room | ||
| Family Room | ||
| Kitchen | ||
| Living Room |
INTERIOR
None, Forced Air, Gas
EXTERIOR
Back Yard, Backs on to Park/Green Space, City Lot, No Neighbours Behind, Rectangular Lot
Broker
Century 21 Bravo Realty
Agent






























